While army regulations set strict guidelines for the layout of army camps—prescribing, for instance, that tents be arranged in neat rows by company—in many cases “there was much of the go-as-you-please order of procedure,” as one veteran noted, when it came to setting up camp. The structures the men put up also varied widely, according to the weather or an army’s needs. Here are descriptions of some of the war’s more common tents and shelters.
Illustrations by Todd Detwiler; images courtesy of the Library of Congress
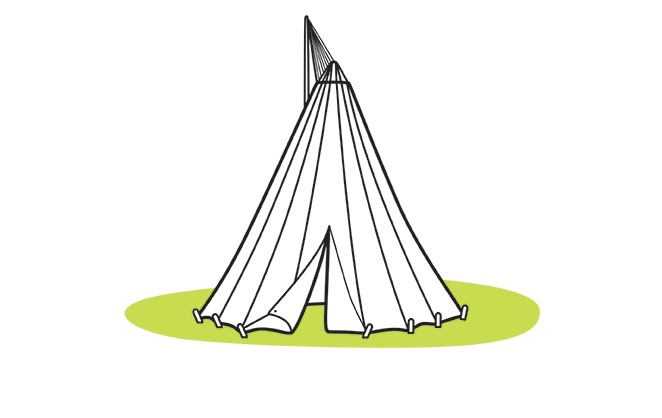
Sibley tent. Capacity: 12 men (or 20 when “stockaded,” or built up upon a log wall base). Invented in 1857 by West Point graduate Henry Sibley, these tents, which resembled tepees, were 18 feet in diameter at the base and 12 feet high. A single pole, which rested on an iron tripod, supported the structure, which had a small (approximately 1 foot) opening at the top for ventilation or to allow for a stove pipe that connected to a specially designed cone-shaped stove during the winter months. A canvas cap covered the opening during inclement weather. Expensive and bulky, the Sibleys went out of field service in 1862.
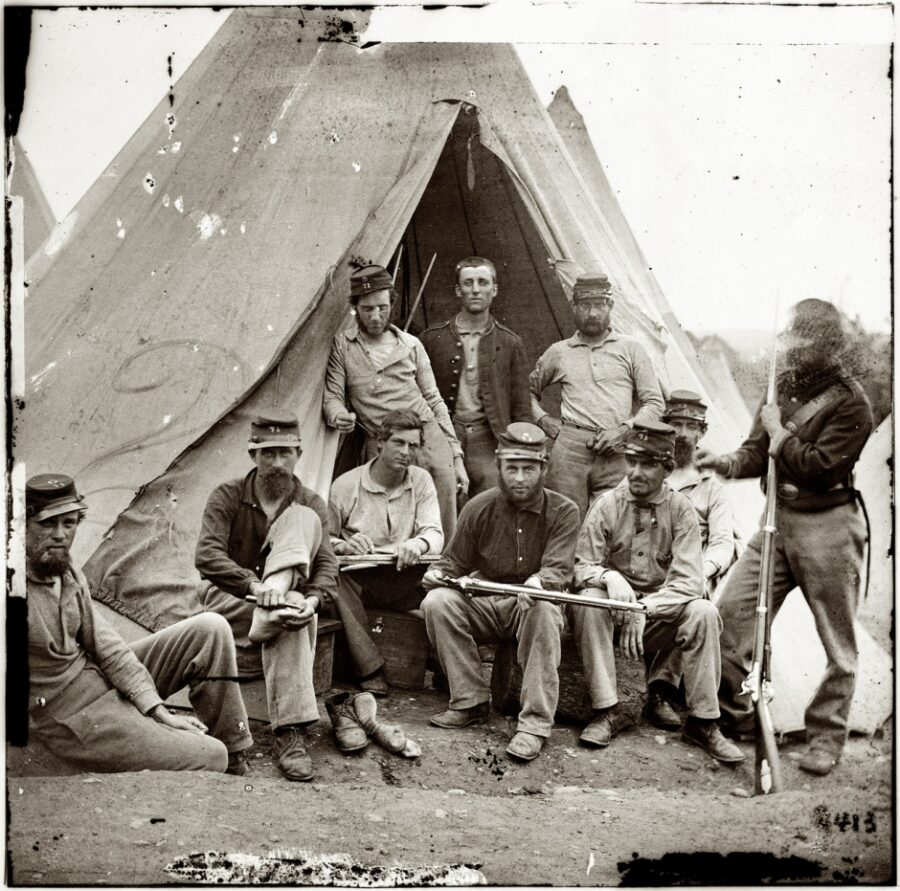
A group of Union soldiers belonging to Company G of the 71st New York Infantry pose for the camera in front of a Sibley tent in 1861.
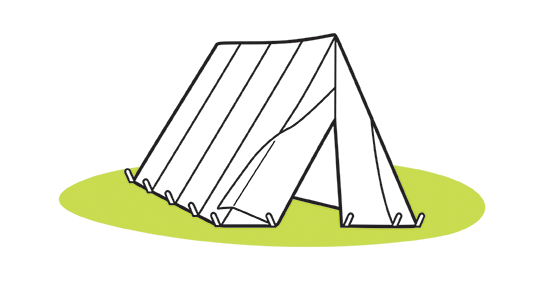
“A” tent (also known as a “Wedge” tent). Capacity: 4–5 men. These simple canvas tents stretched over an approximately 6-foot-long horizontal bar, which was supported by two vertical posts of about the same length. When pitched, “A” tents covered an area of nearly 7 square feet, making for tight quarters for its inhabitants.
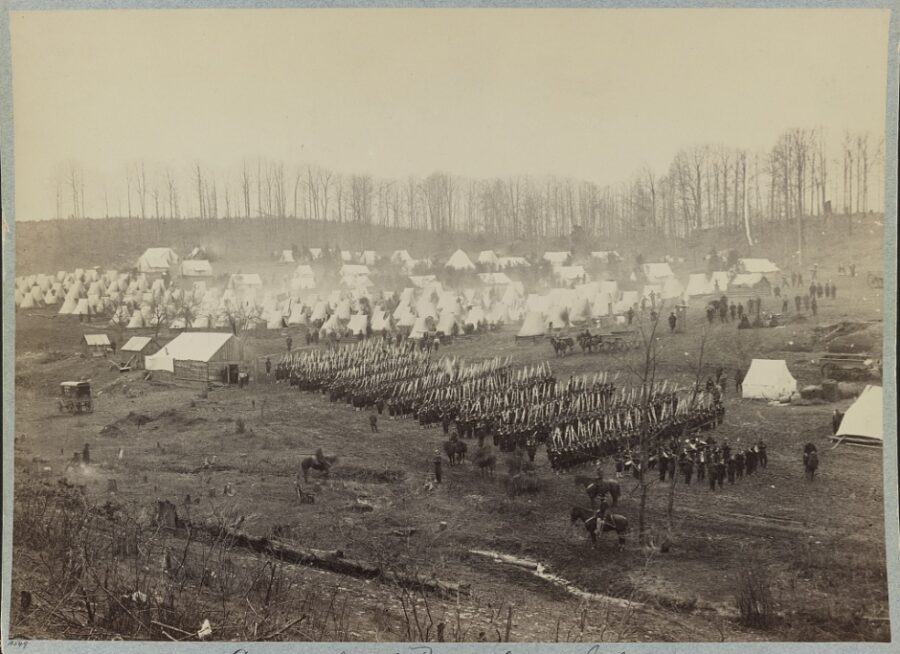
A variety of tents—most of them “A” tents—cover the ground in this undated photo of the camp of the 36th Pennsylvania Infantry.
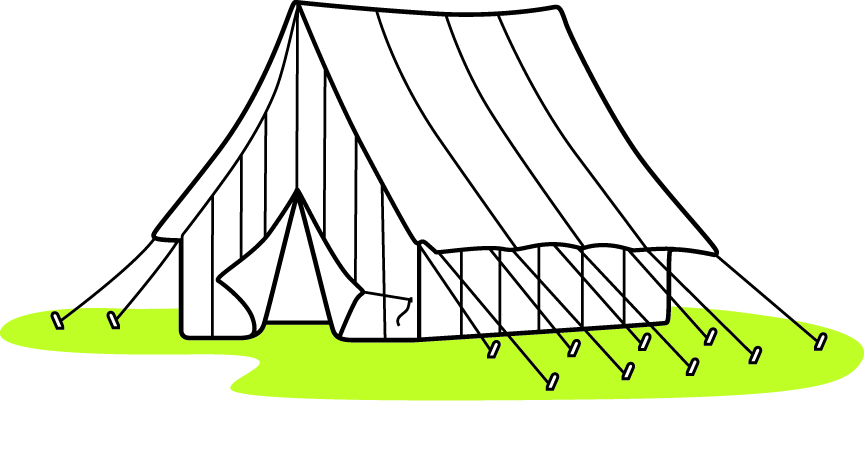
Hospital (or “Wall”) tent. Capacity: Varied by size. Characterized by its four upright sides, allowing for greater room and comfort, these tents might accommodate up to 20 men when used for field hospitals. (Two or more of tents could be combined to increase capacity.) Smaller wall tents were used as quarters by commissioned officers.
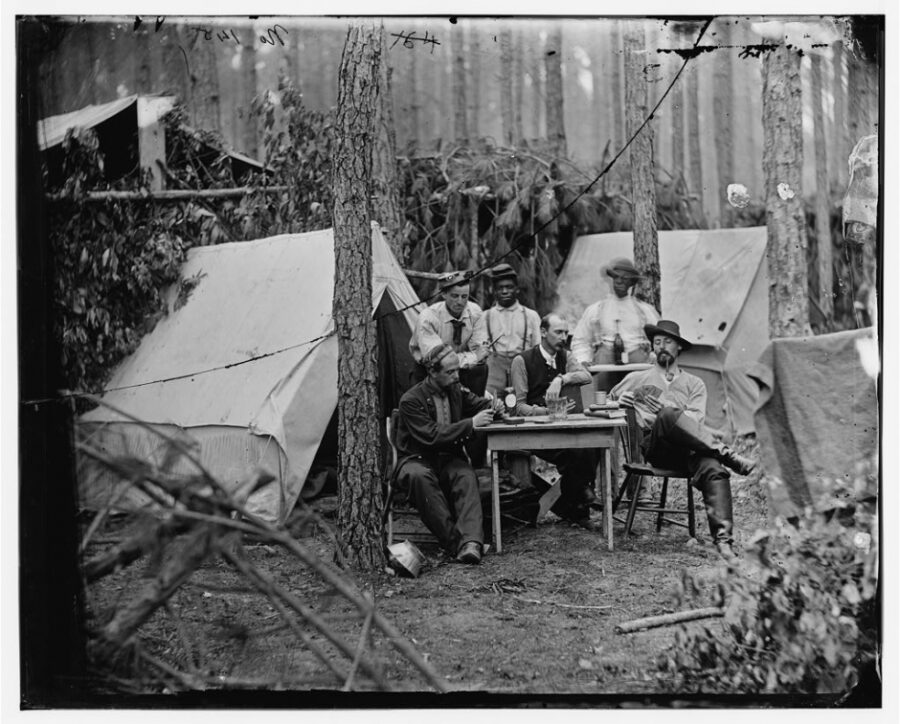
Officers from the 114th Pennsylvania Infantry play cards in front of their wall tents in camp at Petersburg, Virginia, in August 1864.
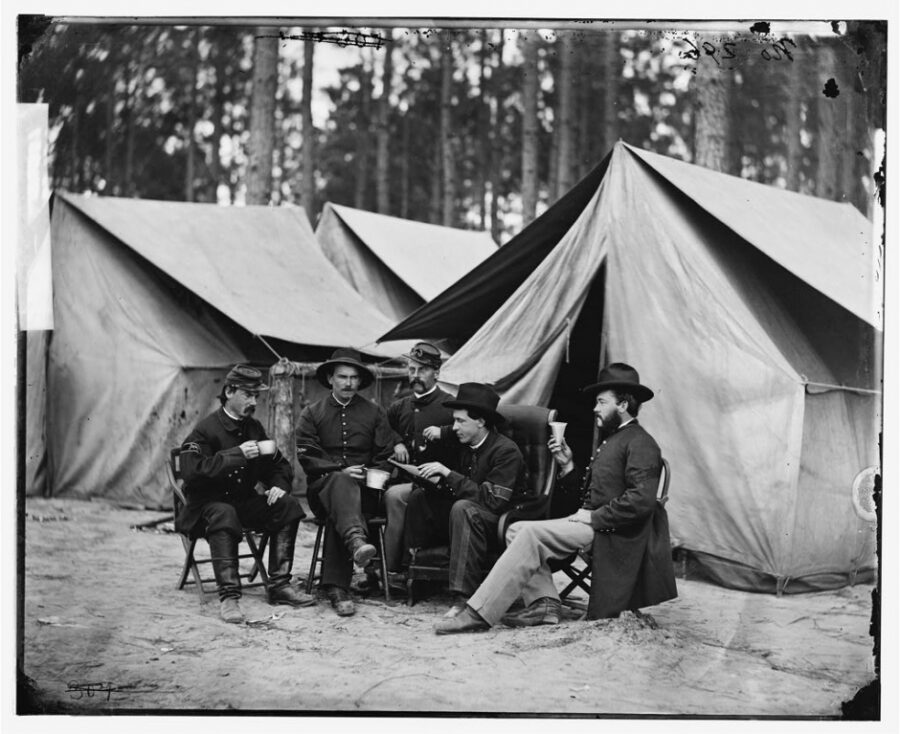
The hospital tents, and stewards, of the Second Division, IX Corps, Army of the Potomac in camp during the Petersburg Campaign.
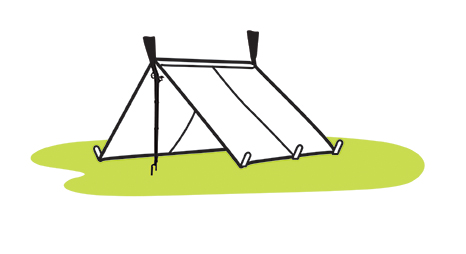
Shelter tent. Capacity: Usually 1–2 men. The primary tent of rank-and-file soldiers, each of whom was provided a “half-shelter,” or an approximately 5×5-foot piece of material, usually cotton drill, that he used to create the structure. The material contained, in one soldier’s description, “a single row of buttons and button-holes on three sides,” making it easy to combine the half-shelters of more than one soldier to form a suitably sized tent, usually with sticks or two muskets with bayonets fixed stuck in the ground serving as the supports. These structures were often created to be short-lived, and were most commonly utilized by armies on the move. In colder months, however, shelter tents, like “A” tents, were regularly stockaded to form more comfortable and less temporary lodgings, to which the men often added chimneys.
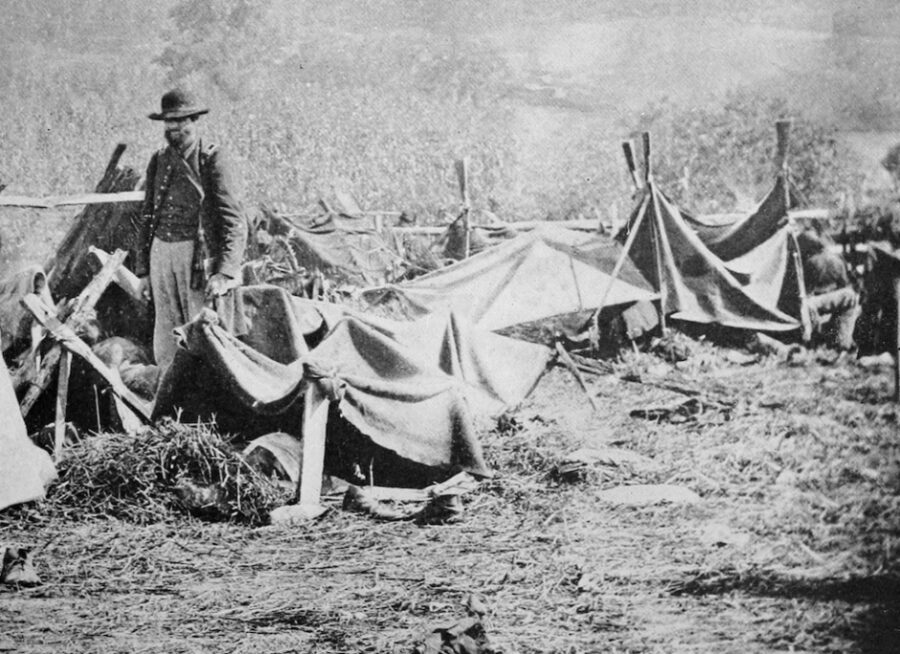
Shelter tents put up by Union captives litter the grounds of Andersonville Prison in this image from August 1864.
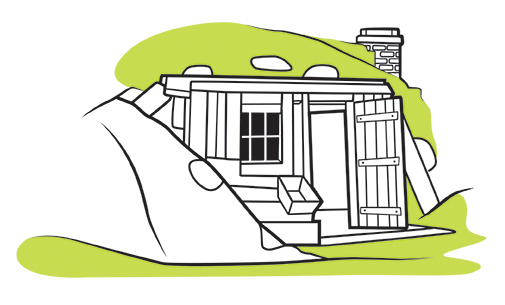
Bombproofs. Capacity: Varied by size. Used most extensively during the Petersburg Campaign toward war’s end, these earthen and wooden structures were built inside fortifications to protect their inhabitants from enemy artillery fire, mortar fire in particular. Some were constructed on the surface of the ground, so as to keep them drier; others were dug into the ground like cellars. They were “at best unwholesome habitations,” recalled one Union soldier, and therefore “were occupied only when the enemy was engaged in sending over his iron compliments in the shape of mortar-shells.”
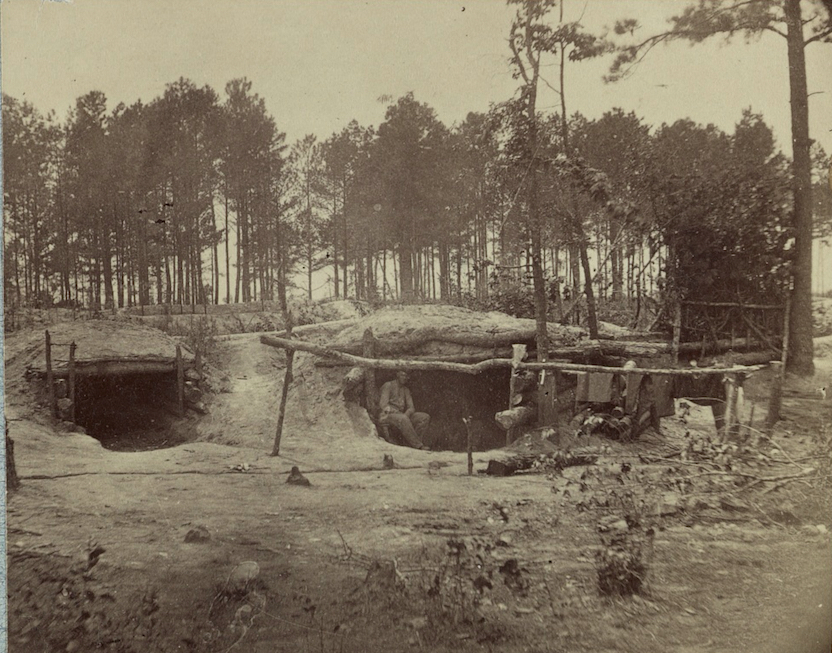
Bombproof huts in the Union line before Petersburg, Virginia, in August 1864.

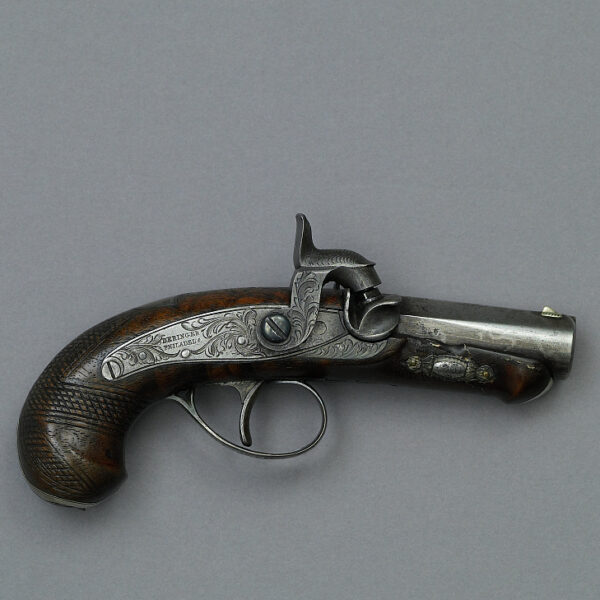
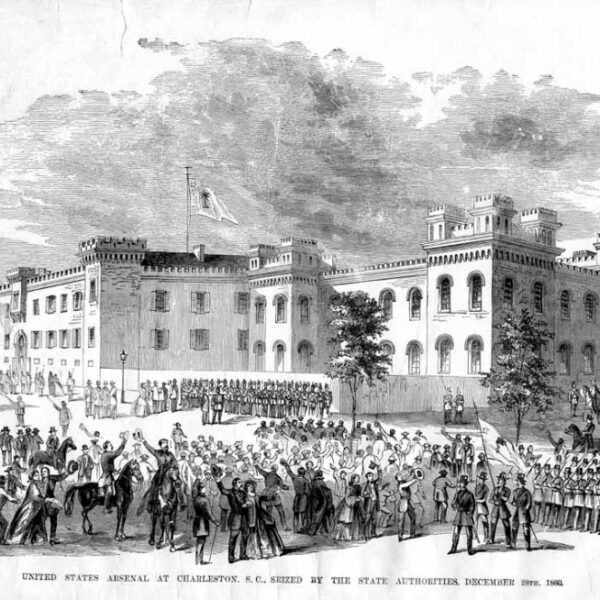
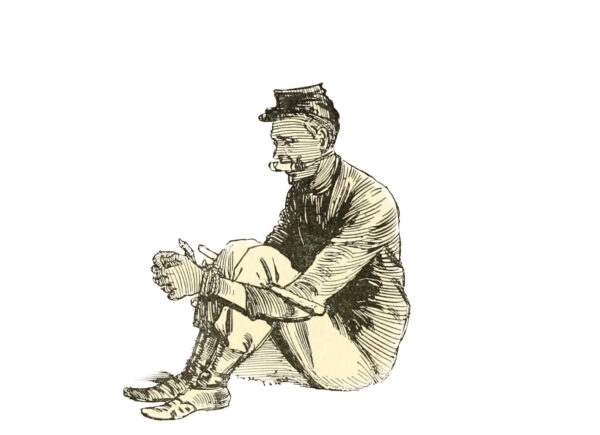
Great article